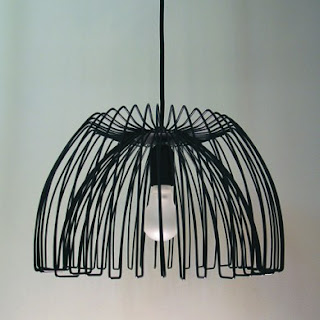Alas masses of potential also means pretty revolting and as
we knew we would carry out a major renovation for a few years we decided to
inject some cash into making it a home. A bit of background into our skill
level – Mr R is mid 30’s and works full time in IT management, I am late 30’s
(actually now 40 ouch!) and work full time in the oil industry; neither of us
are very handy but we are happy to paint and garden etc. Renovating seems like
a great way to make money unless you are like Mr R and I and need to outsource
nearly everything – should also note we have a great circle of friends but not
builders, plumbers, electricians or anyone that you can call in for a favour.
Really I decided to write this blog as there are lots of owner/builders and
handy people, or others that work part time but I could not find much
information on renovations carried out by people like us.
Phase 1 of the renovation involved demolition by Mr R and I
– including removing the faux wood panelling, lino floors, rotten kitchen
cupboards and what we thought would be an easy job – the chimney breasts (there
were no fireplaces and they were taking up valuable space). It was hard and
dirty work to get the chimney breasts out but the problem came after we did and
stood back and didn’t know what to do with our new exposed brick (where you can
see to the outside) walls. Luckily for us, the one person we know with a trade
(work colleague’s hubby) decided to pop in and say hi – a few beers and a
handshake latter and Mr P agreed to help get us on track for mate’s rates. Mr R
helped fix up the wall, install a side gate, install an attic ladder, install
attic flooring, put in pet doors and generally lots of stuff that we could not
work out how to do – Mr P saved us.
Main works carried out before moving in were to put in an
inside toilet (ok, so I’m a bit of princess), install a cheap kitchen, put in a
built in wardrobe, install new flooring (timber floor were rotten and you could
step right through them), remove asbestos shed, landscape back garden so plants
can grow before major reno. I won’t go into detail about about as this blog is
meant to be about the big reno but just to make meer mortals feel better, this
stage cost of $65k – Mr R was not very happy but we saw houses in Leichhardt
for $100k more than we paid and still needed work so I think in the end it was
an ok amount to spend. In retrospect the glass kitchen splashback wasn’t necessary
but most other work carried out allowed us to be reasonably comfortable in the
house until we worked out what to do next.
A useable kitchen, small and cheap but will do the job
Yippee, an inside toilet, no stepping on cockroaches in the middle of the night
Completed backyard - ready for our new puppies to dig up





























